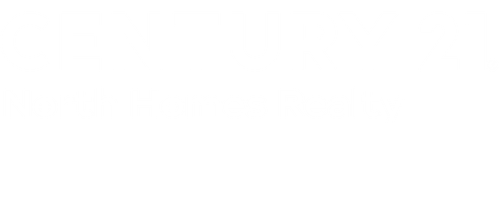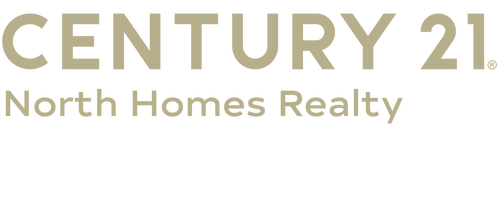


Listing Courtesy of:  Northwest MLS / Century 21 North Homes Realty / Celeste Zarling
Northwest MLS / Century 21 North Homes Realty / Celeste Zarling
 Northwest MLS / Century 21 North Homes Realty / Celeste Zarling
Northwest MLS / Century 21 North Homes Realty / Celeste Zarling 2911 152nd Place NW Stanwood, WA 98292
Active (19 Days)
$695,000
MLS #:
2325261
2325261
Taxes
$1,793(2024)
$1,793(2024)
Lot Size
1.07 acres
1.07 acres
Type
Single-Family Home
Single-Family Home
Year Built
2023
2023
Style
2 Stories W/Bsmnt
2 Stories W/Bsmnt
Views
Lake, Partial, Territorial
Lake, Partial, Territorial
School District
Lakewood
Lakewood
County
Snohomish County
Snohomish County
Community
Stanwood
Stanwood
Listed By
Celeste Zarling, Century 21 North Homes Realty
Source
Northwest MLS as distributed by MLS Grid
Last checked Apr 3 2025 at 9:59 AM GMT+0000
Northwest MLS as distributed by MLS Grid
Last checked Apr 3 2025 at 9:59 AM GMT+0000
Bathroom Details
- Full Bathrooms: 2
Interior Features
- Double Pane/Storm Window
- Laminate Hardwood
- Bath Off Primary
- Wall to Wall Carpet
- Vaulted Ceiling(s)
- Ceramic Tile
- Ceiling Fan(s)
- Walk-In Closet(s)
- Dishwasher(s)
- Dryer(s)
- Microwave(s)
- Refrigerator(s)
- Stove(s)/Range(s)
- Washer(s)
Subdivision
- Stanwood
Lot Information
- Dead End Street
- Paved
- Secluded
Property Features
- Deck
- Outbuildings
- Fireplace: 0
- Foundation: Concrete Ribbon
- Foundation: Poured Concrete
Heating and Cooling
- Heat Pump
Basement Information
- Unfinished
Flooring
- Carpet
- Laminate
- Ceramic Tile
Exterior Features
- Wood
- Roof: Composition
Utility Information
- Sewer: Septic Tank
- Fuel: Electric
- Energy: Green Verification:, Green Efficiency:, Green Generation:
School Information
- Elementary School: Buyer to Verify
- Middle School: Buyer to Verify
- High School: Buyer to Verify
Parking
- Driveway
- Off Street
Stories
- 2
Living Area
- 1,129 sqft
Location
Estimated Monthly Mortgage Payment
*Based on Fixed Interest Rate withe a 30 year term, principal and interest only
Listing price
Down payment
%
Interest rate
%Mortgage calculator estimates are provided by C21 North Homes Realty and are intended for information use only. Your payments may be higher or lower and all loans are subject to credit approval.
Disclaimer: Based on information submitted to the MLS GRID as of 4/3/25 02:59. All data is obtained from various sources and may not have been verified by broker or MLS GRID. Supplied Open House Information is subject to change without notice. All information should be independently reviewed and verified for accuracy. Properties may or may not be listed by the office/agent presenting the information.





Description